126 The Helm, East Islip, NY 11730
| Listing ID |
10952878 |
|
|
|
| Property Type |
Residential |
|
|
|
| County |
Suffolk |
|
|
|
| Township |
Islip |
|
|
|
| School |
East Islip |
|
|
|
|
| Total Tax |
$38,890 |
|
|
|
| Tax ID |
0500-464-00-01-00-014-000 |
|
|
|
| FEMA Flood Map |
fema.gov/portal |
|
|
|
| Year Built |
2002 |
|
|
|
| |
|
|
|
|
|
Waterfront Brick Mansion on shy 1 Acre w/180' of New Bulk-heading for your Fleet of deep water boats! Built like funds were endless this home has Radiant heat thru out under 1/4 sawn White Oak. Low maintenance Brick w/Synthetic Slate Roof. 6 Large Bedrooms, 1st Floor Junior Master. 2nd Floor Master w/ Nursery, 3 Walk in Closets, Marble Bath w/Tub and Shower. Chefs Kitchen w/ Viking appliances, 2 dishwashers, Wine station, Breakfast Room w/Private Views of Lagoon. Mud Room w/ 1/2 Bath & Back Stairway to Priv. Wing. Ent Foyer Flanked by Large Formal Dining Rm w/ Bay Views & Piano Room w/Tripple Herring bone Oak Flooring. Great Room, Billiard Room, Formal Living Rm. Plus 4 large Bedrooms. 2 Full baths & Laundry Rm. All on second floor Wing. 3rd Floor Attic Access Great Storage or additional Living Space. New LED Lighting inside & Out Heated IG Pool, Timeless Brick & Bluestone Patio, Barbecue Built into house w/ own Chimney. Gated, Guarded Association Community w/ Tennis Courts & B. Ball
|
- 6 Total Bedrooms
- 4 Full Baths
- 2 Half Baths
- 5000 SF
- 0.91 Acres
- 39640 SF Lot
- Built in 2002
- Available 3/07/2022
- Colonial Style
- Drop Stair Attic
- Lower Level: Walk Out
- Lot Dimensions/Acres: 150x266.7
- Condition: Diamond+++
- Oven/Range
- Refrigerator
- Dishwasher
- Microwave
- Garbage Disposal
- Washer
- Dryer
- Hardwood Flooring
- 14 Rooms
- Entry Foyer
- Family Room
- Den/Office
- Walk-in Closet
- Private Guestroom
- 1 Fireplace
- Alarm System
- Hot Water
- Radiant
- Natural Gas Fuel
- Central A/C
- Basement: Crawl space
- Cooling: Energy star qualified equipment
- Heating: Energy star qualified equipment
- Hot Water: Gas Stand Alone
- Features: Smart thermostat,1st floor bedrm, eat-in kitchen,formal dining room, granite counters, marble bath,master bath,powder room,storage, wet bar
- Brick Siding
- Attached Garage
- 2 Garage Spaces
- Community Water
- Pool: In Ground
- Patio
- Fence
- Open Porch
- Irrigation System
- Subdivision: The Moorings
- Shed
- Water View
- Harbor View
- Harbor Waterfront
- Access Waterfront
- Dock Waterfront
- New Construction
- Lot Features: Near public transit
- Construction Materials: Energy star,fiberglass insulation
- Doorfeatures: ENERGY STAR Qualified Doors,Insulated Doors
- Exterior Features: Private entrance, bulkhead
- Parking Features: Private,Attached,2 Car Attached,Driveway
- Window Features: Double Pane Windows,ENERGY STAR Qualified Windows,Insulated Windows
- Association Amenities: Powered boats allowed
- Sold on 2/28/2022
- Sold for $2,100,000
- Buyer's Agent: Eric G Ramsay III
- Company: Eric G Ramsay Jr Assoc LLC
|
|
Eric G Ramsay Jr Assoc LLC
|
Listing data is deemed reliable but is NOT guaranteed accurate.
|



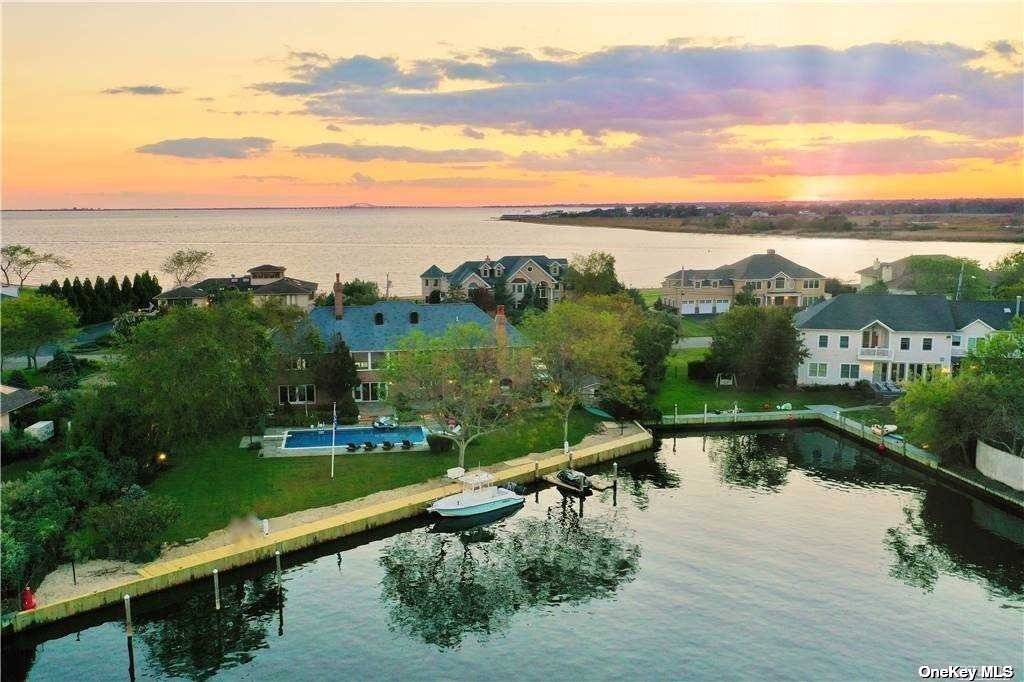

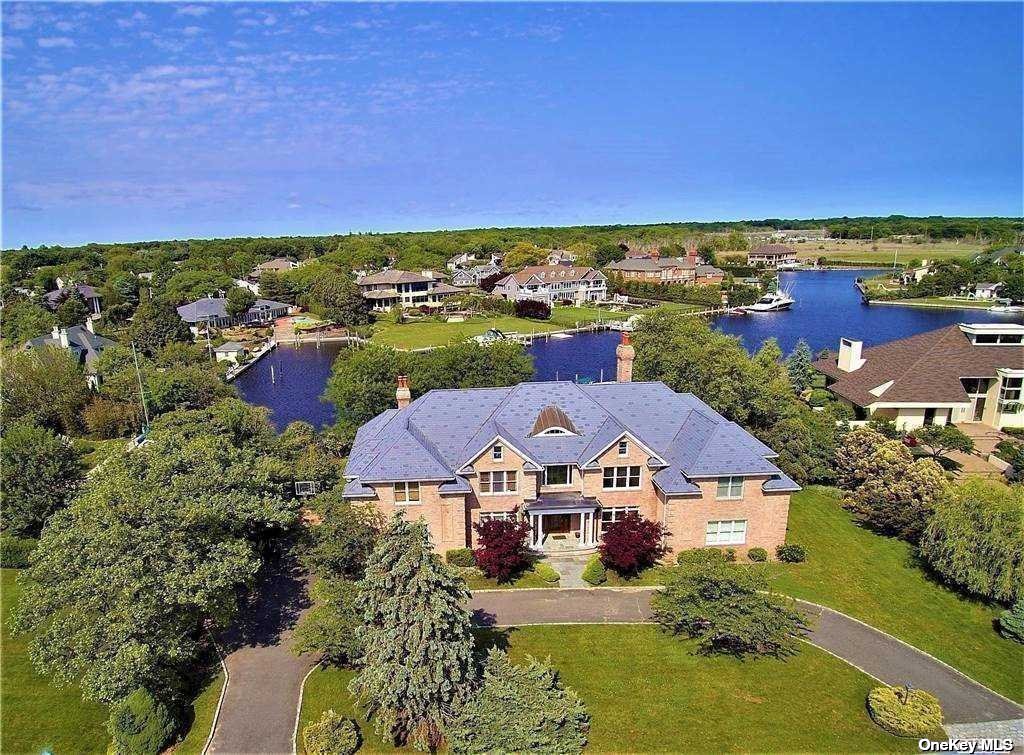 ;
;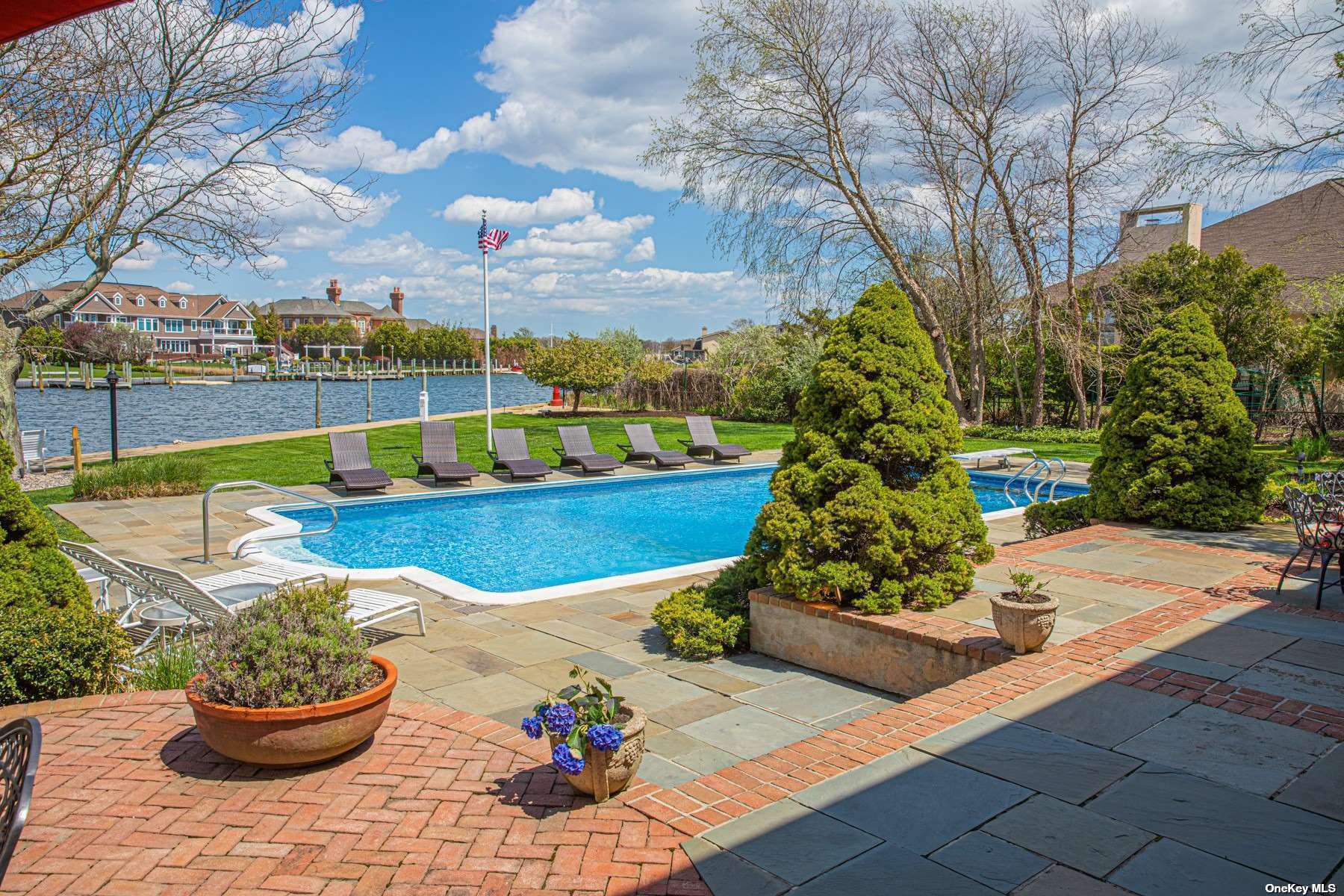 ;
;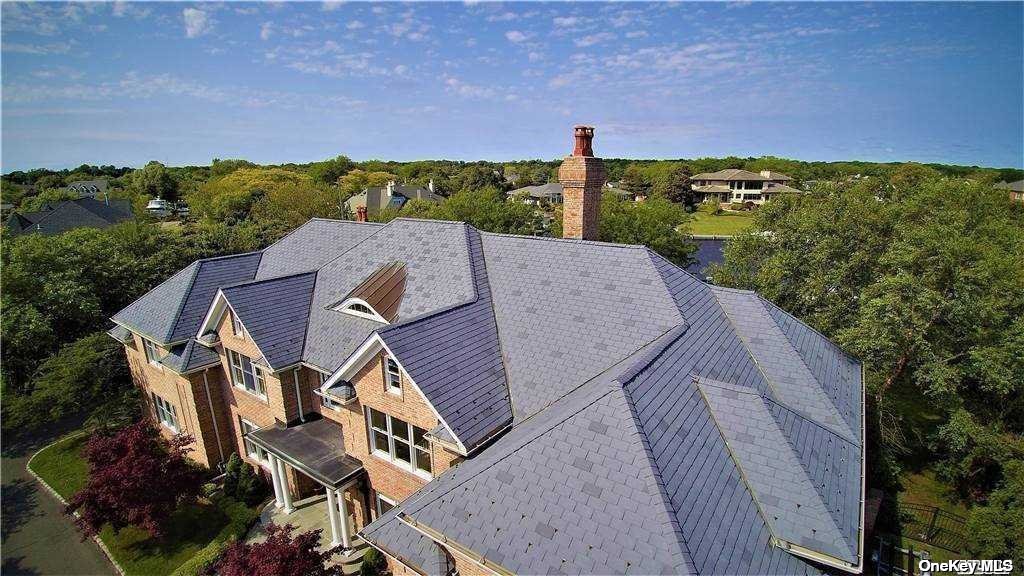 ;
;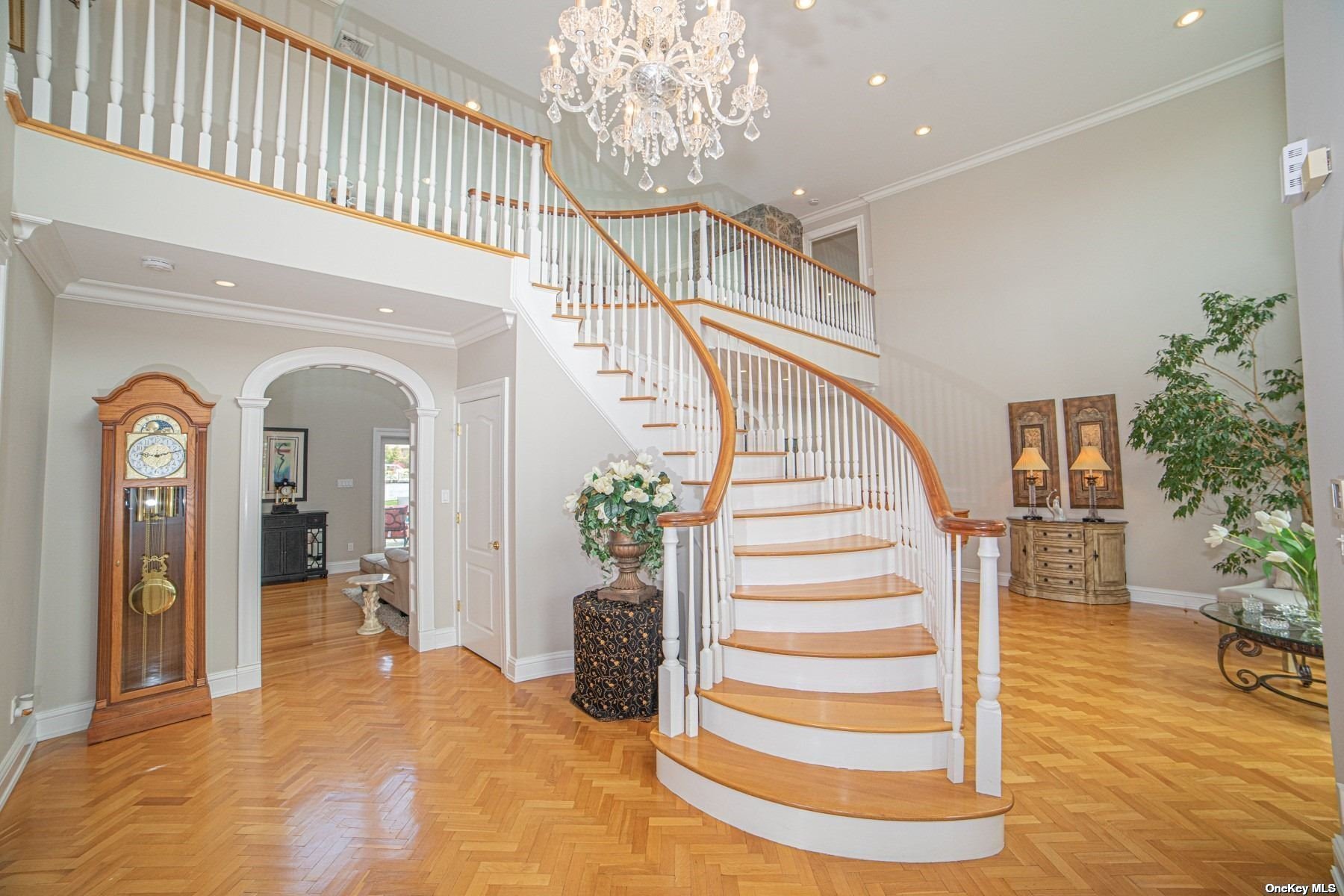 ;
;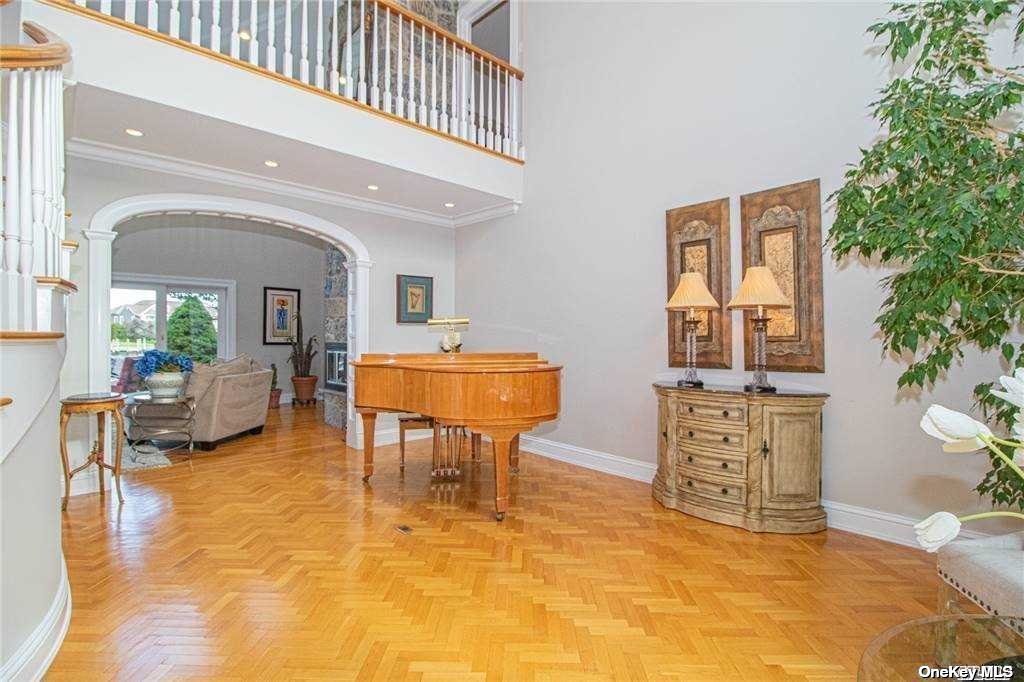 ;
;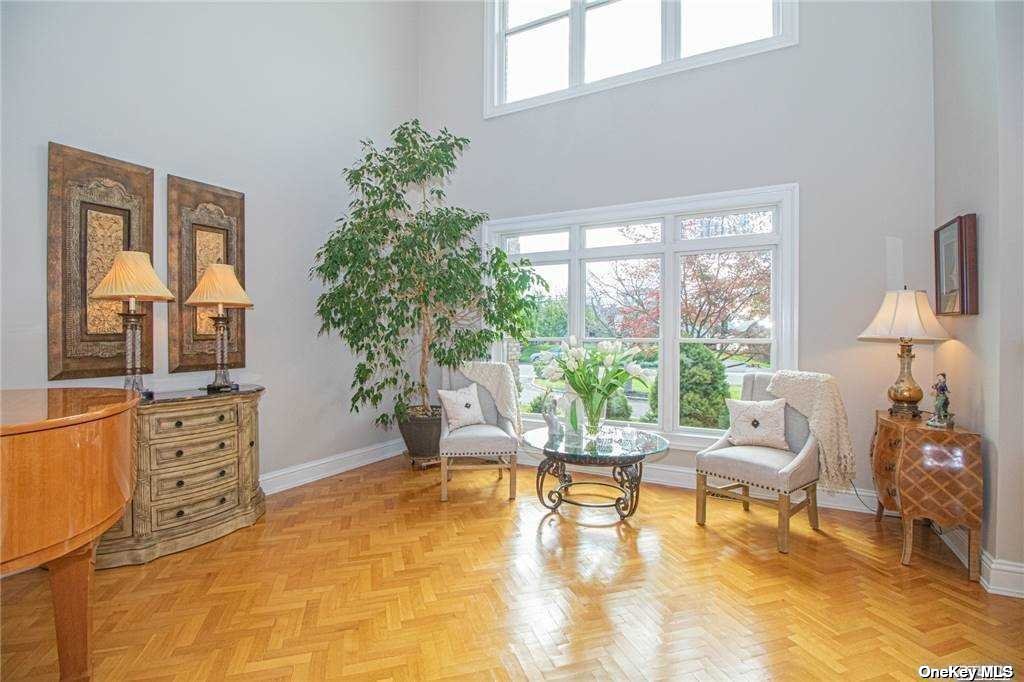 ;
;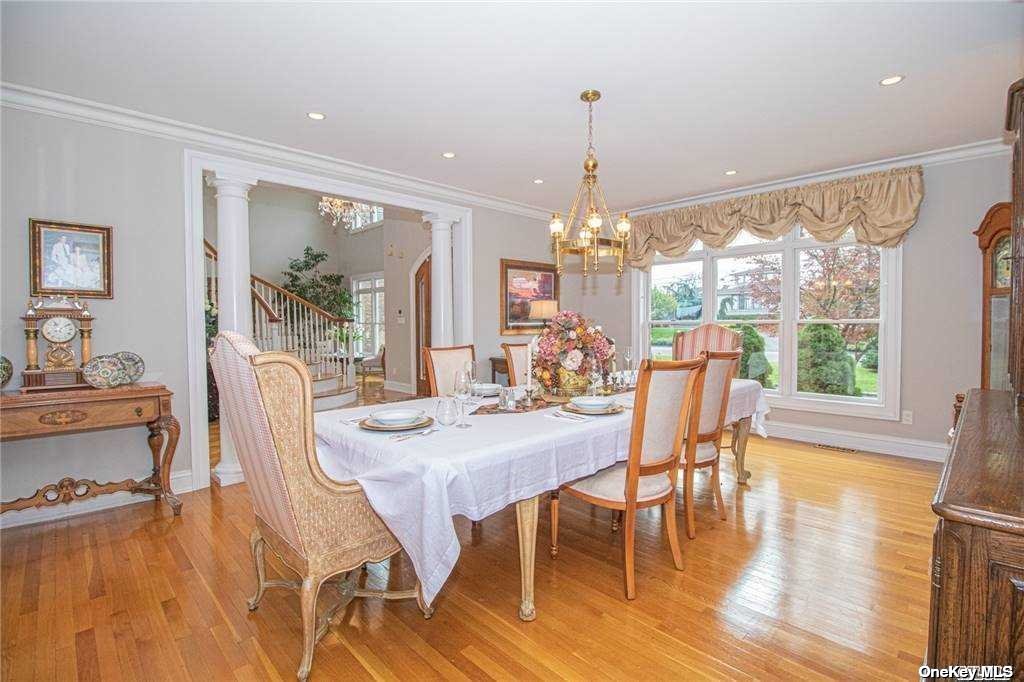 ;
;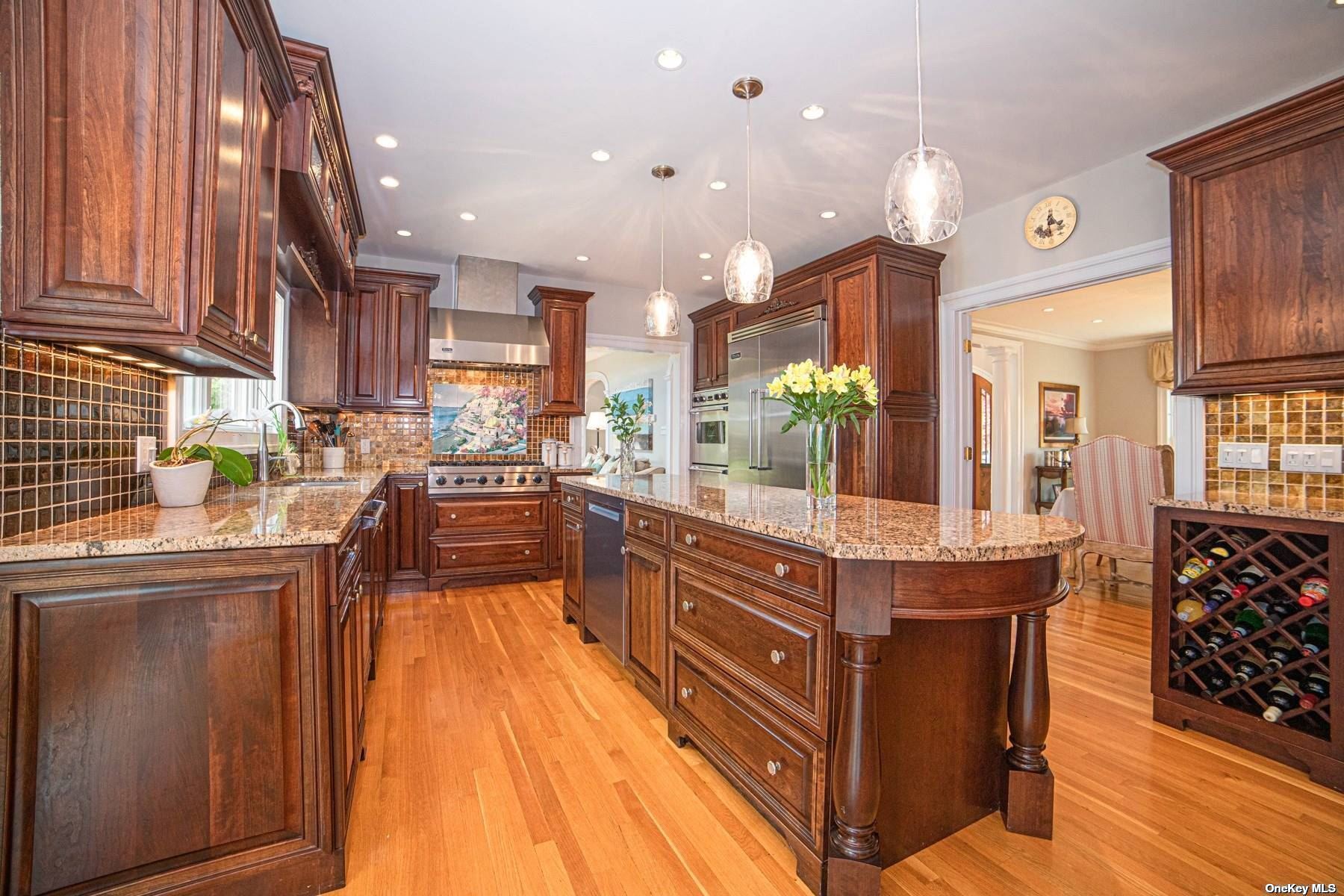 ;
;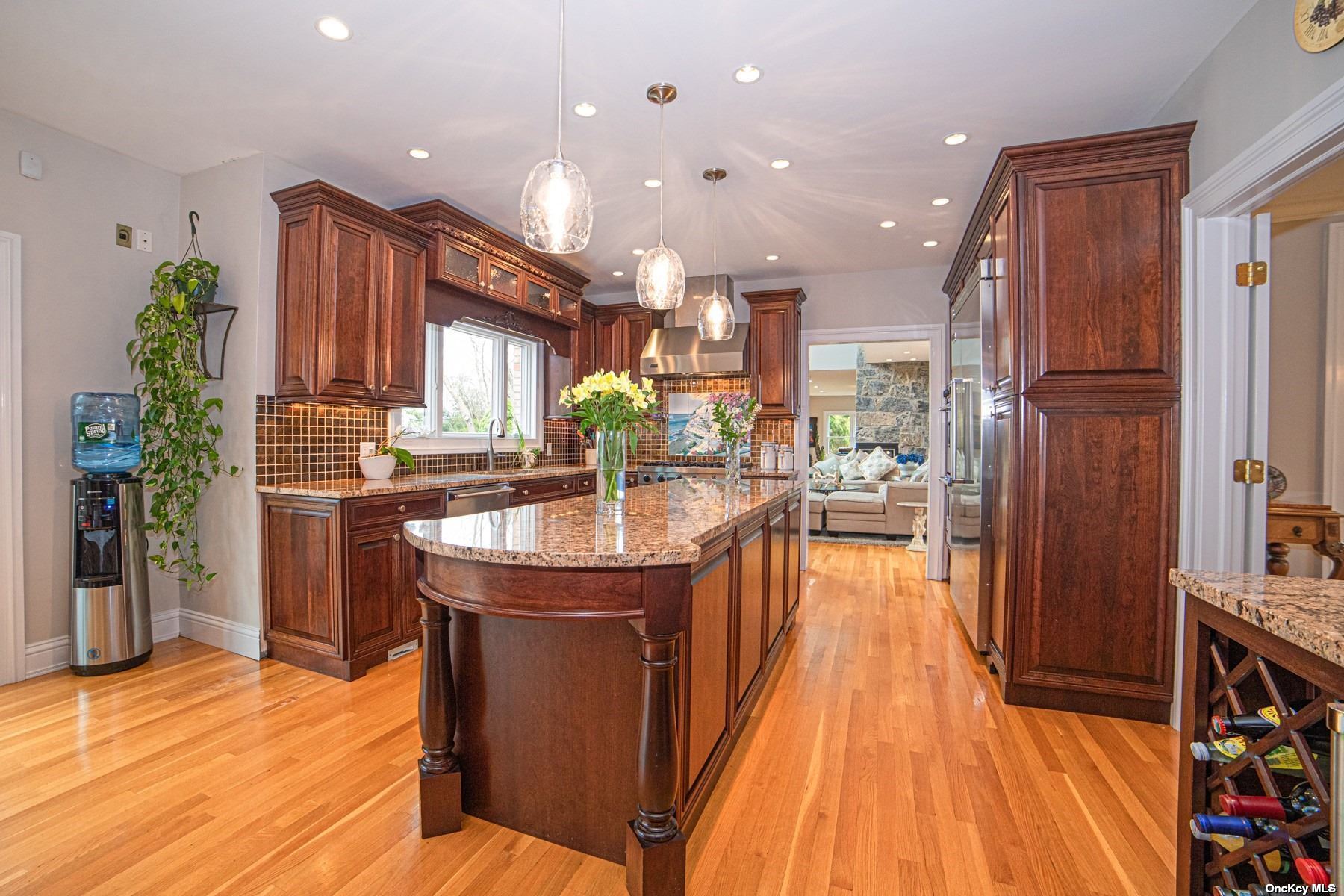 ;
;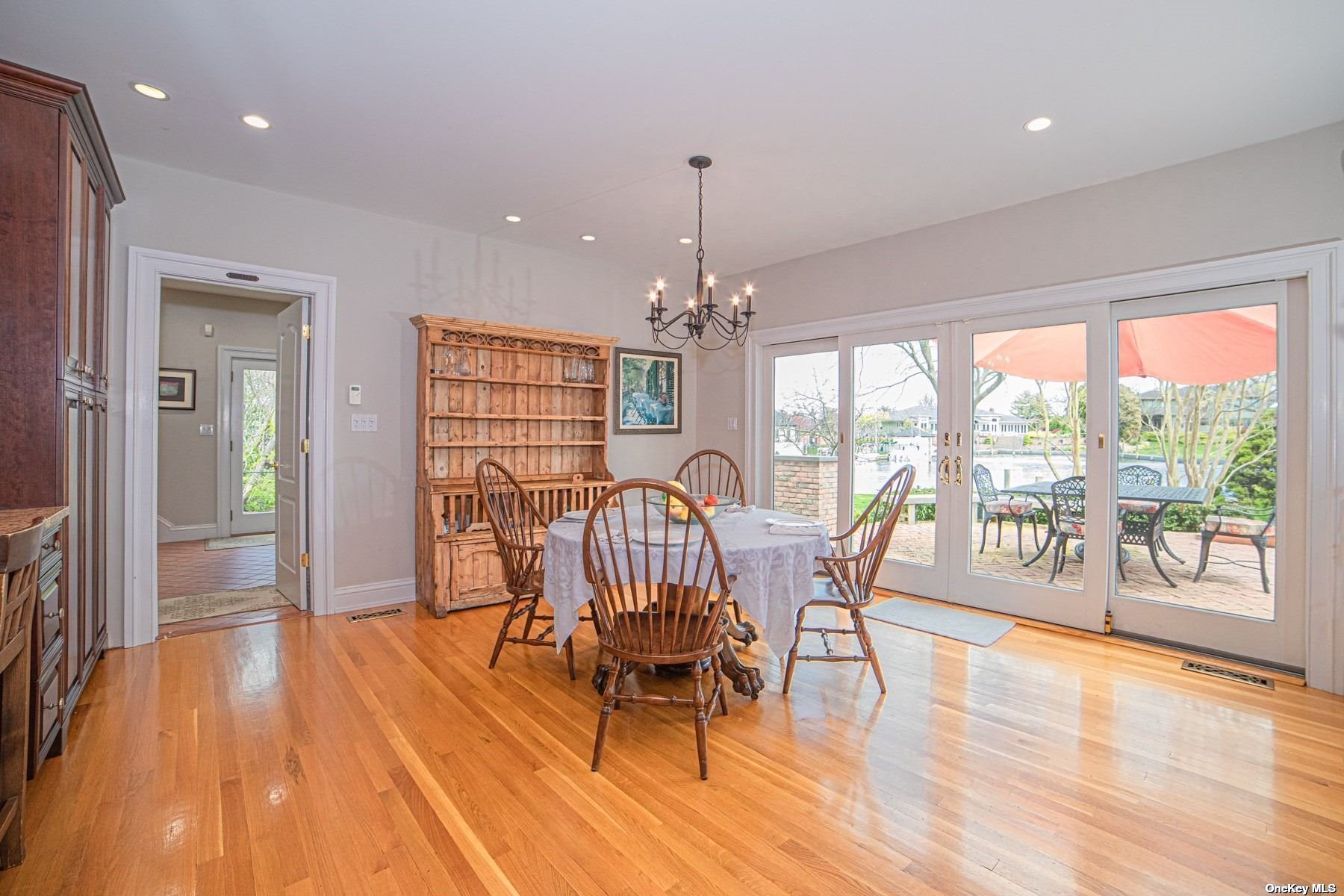 ;
;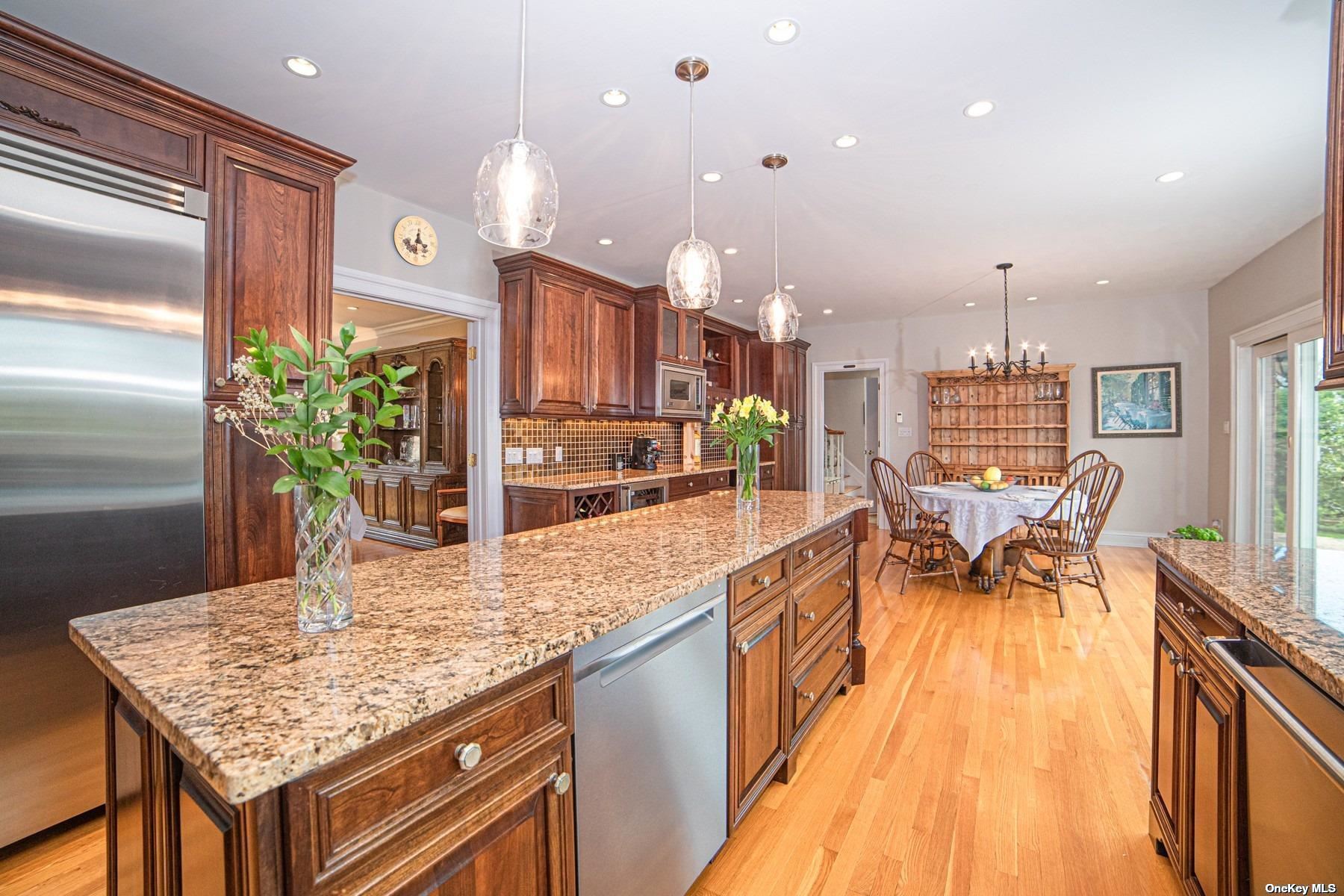 ;
;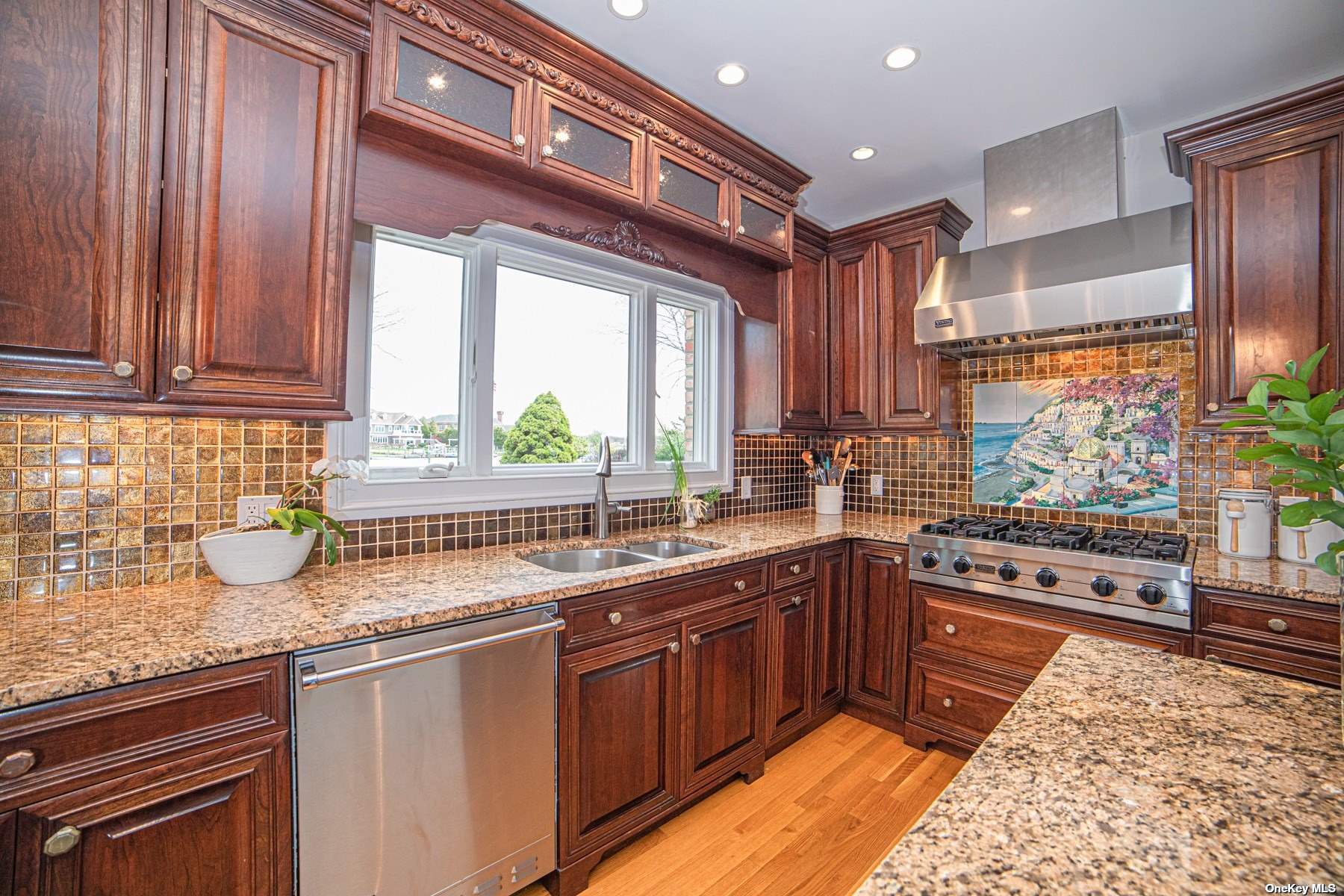 ;
;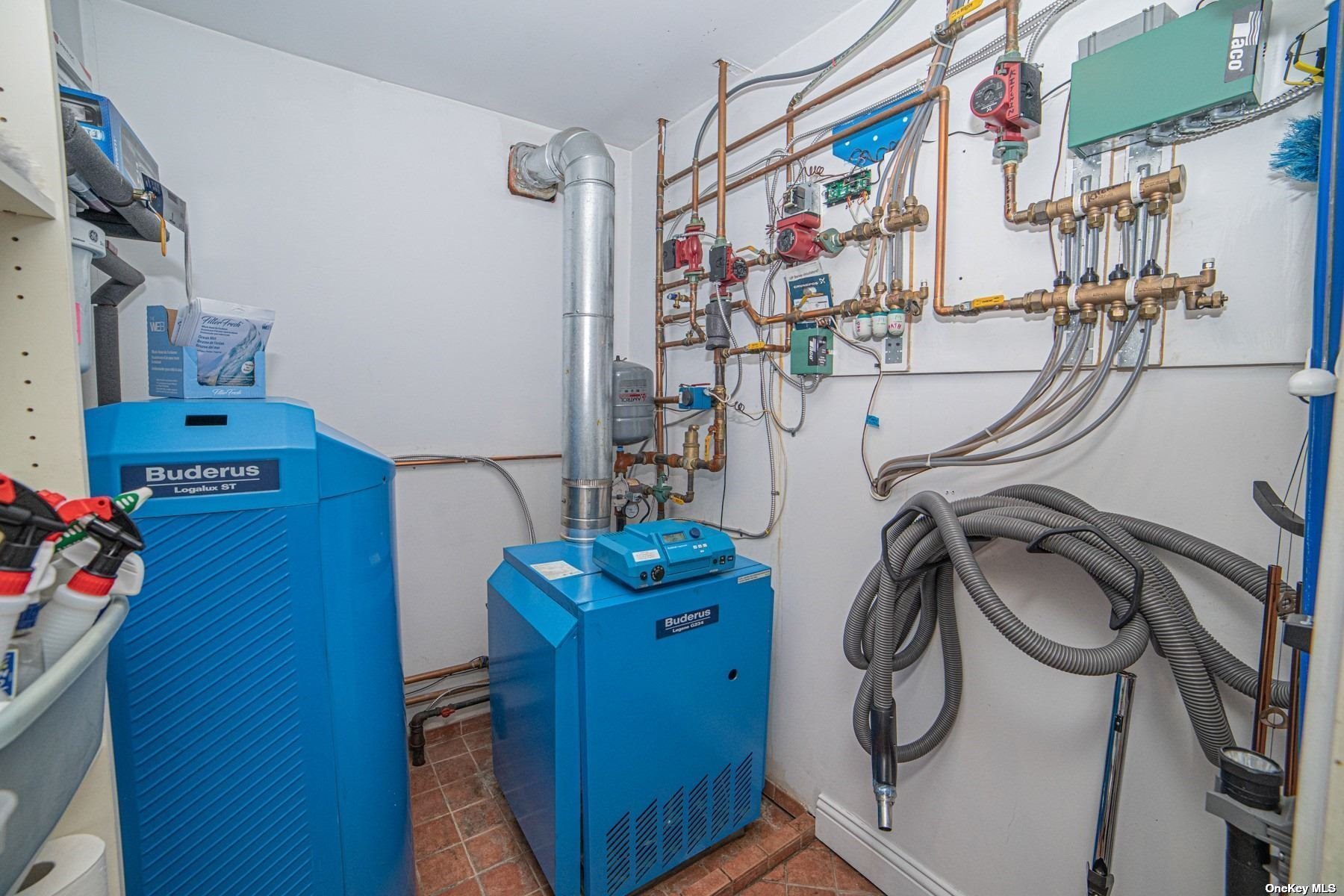 ;
;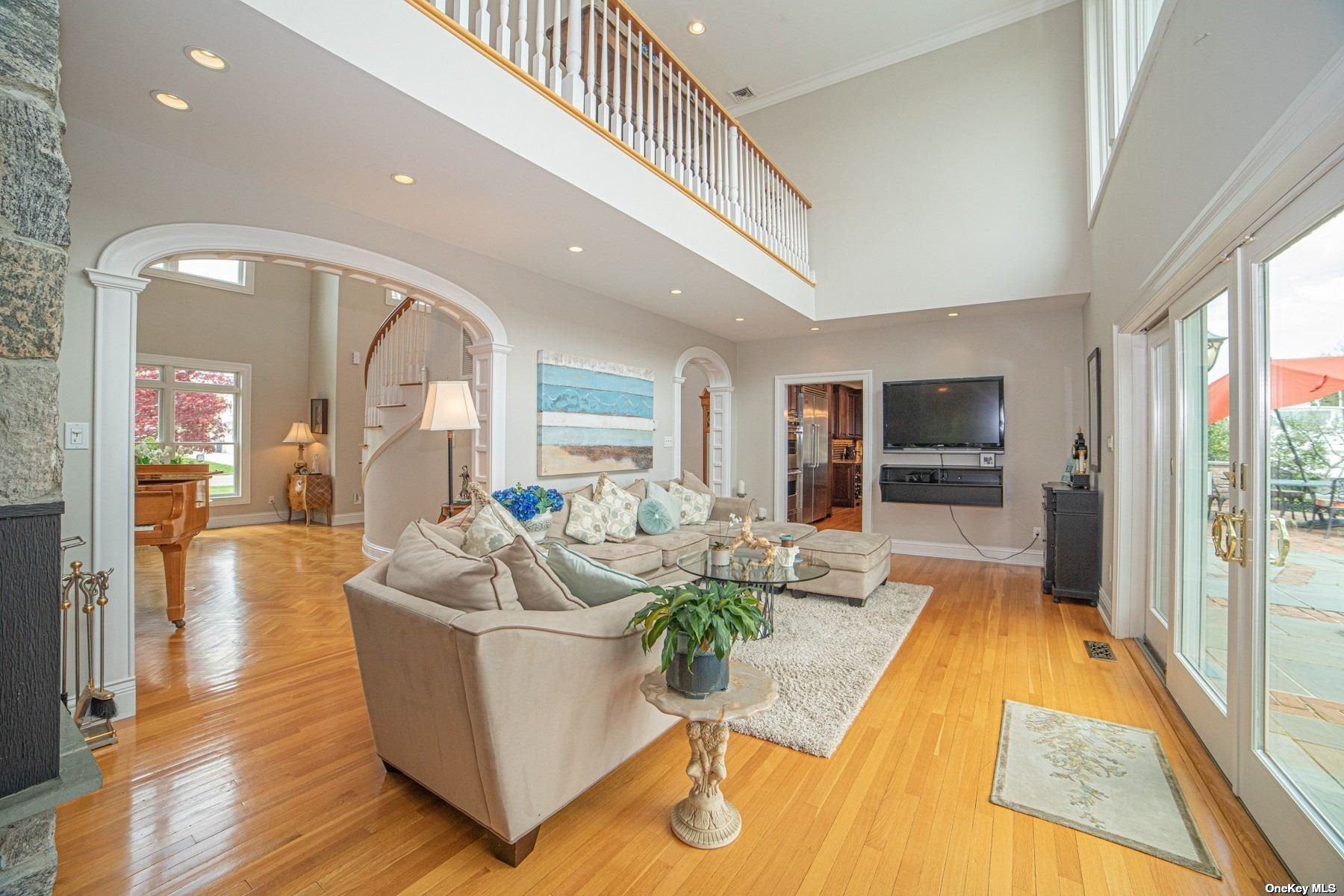 ;
;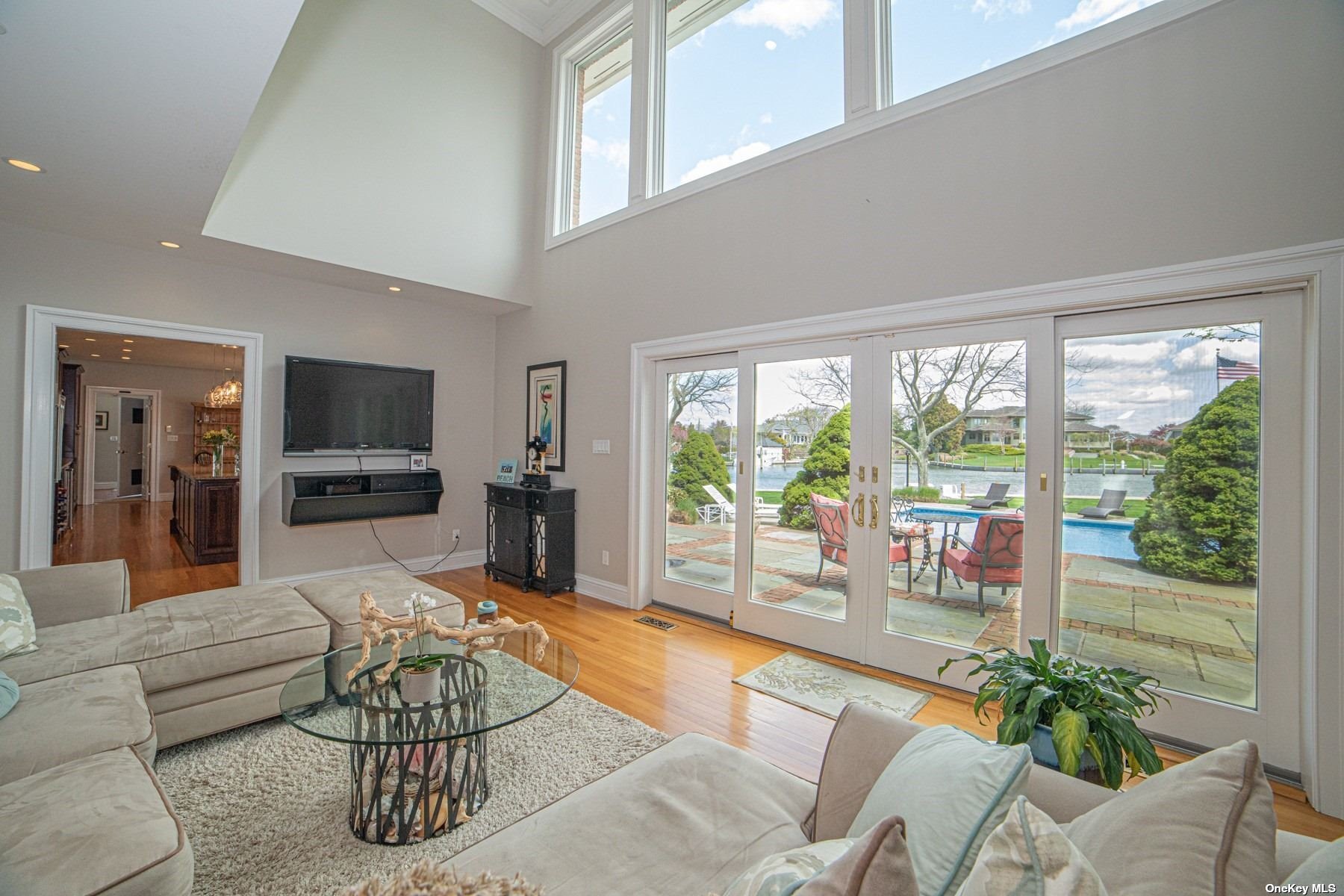 ;
;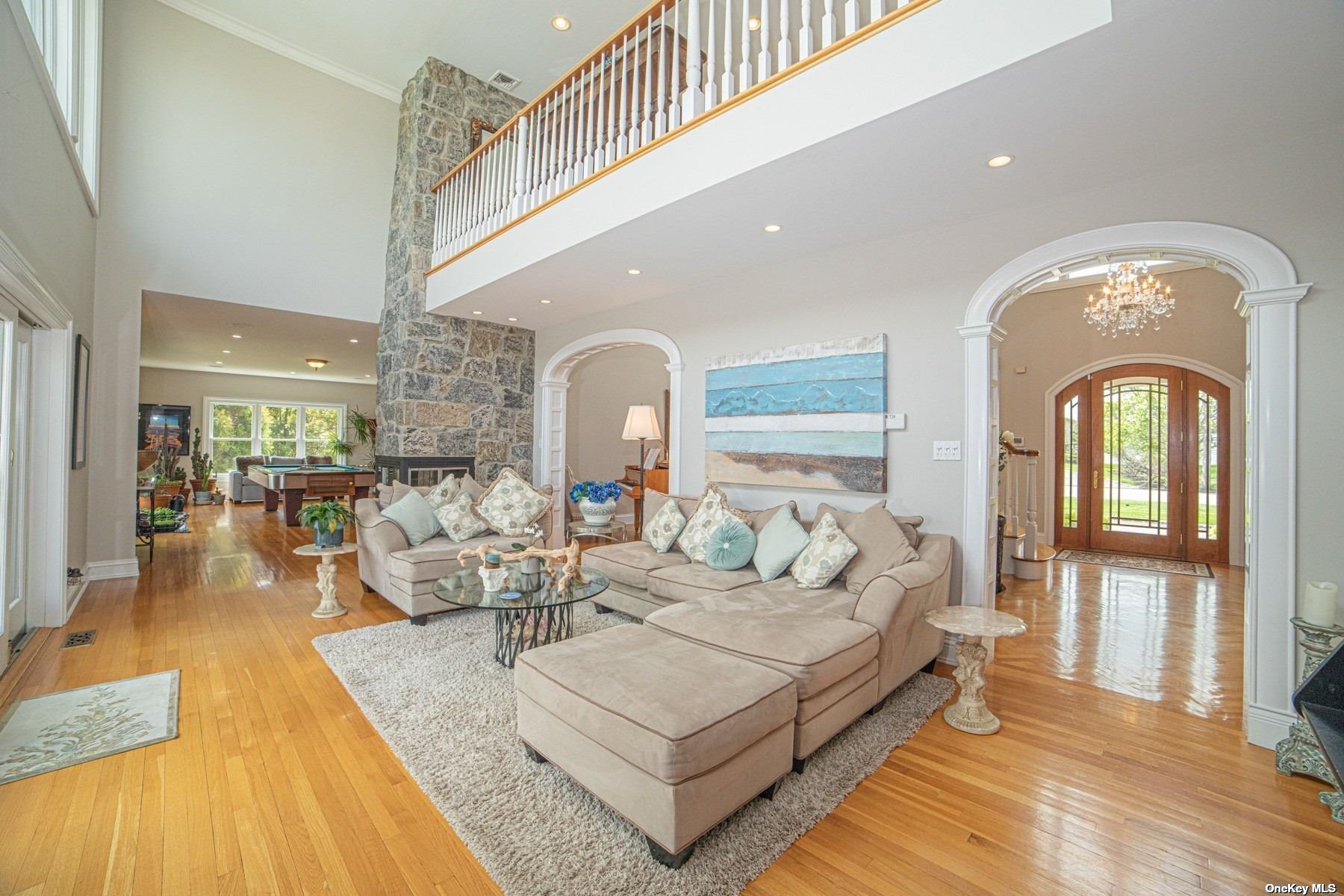 ;
;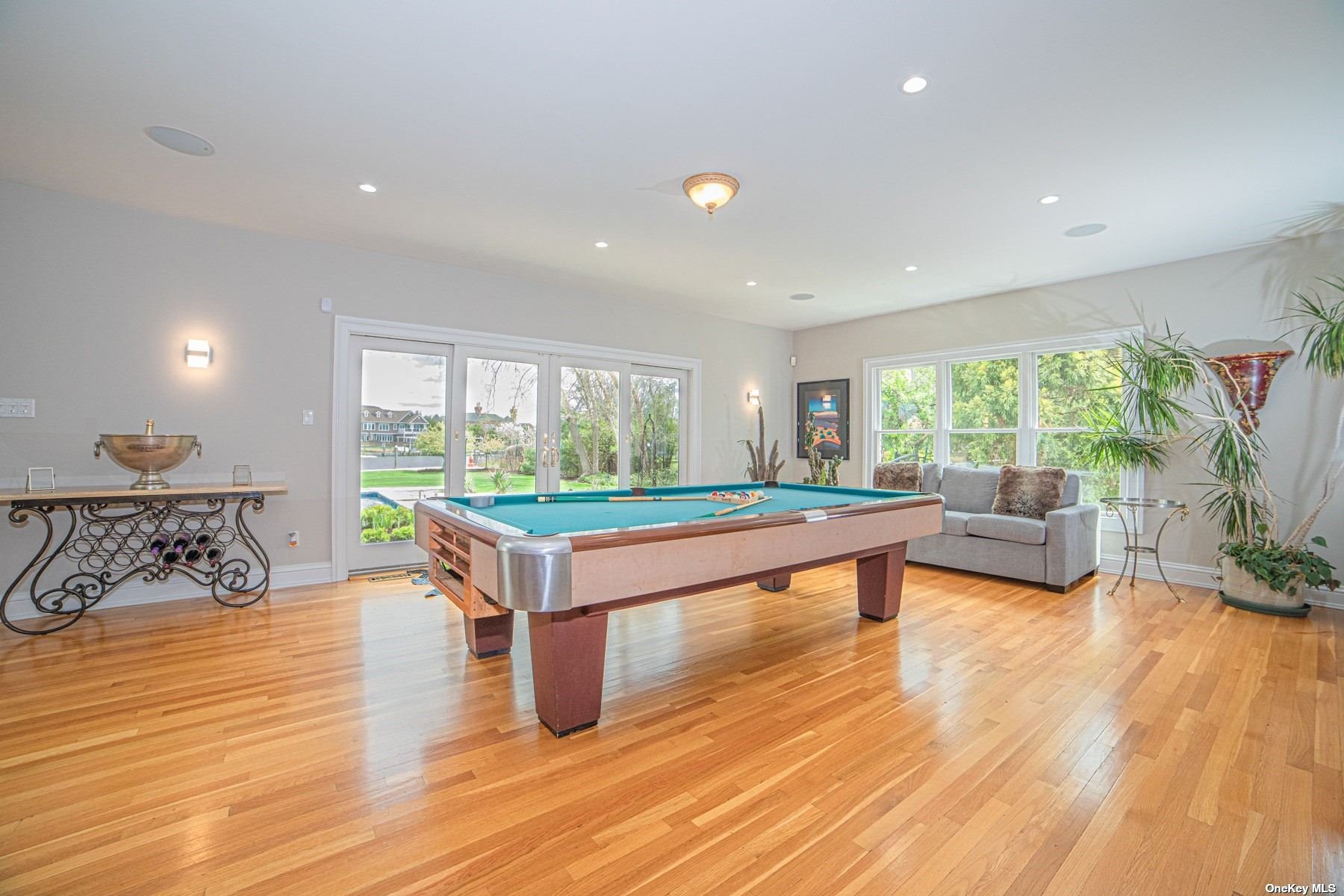 ;
;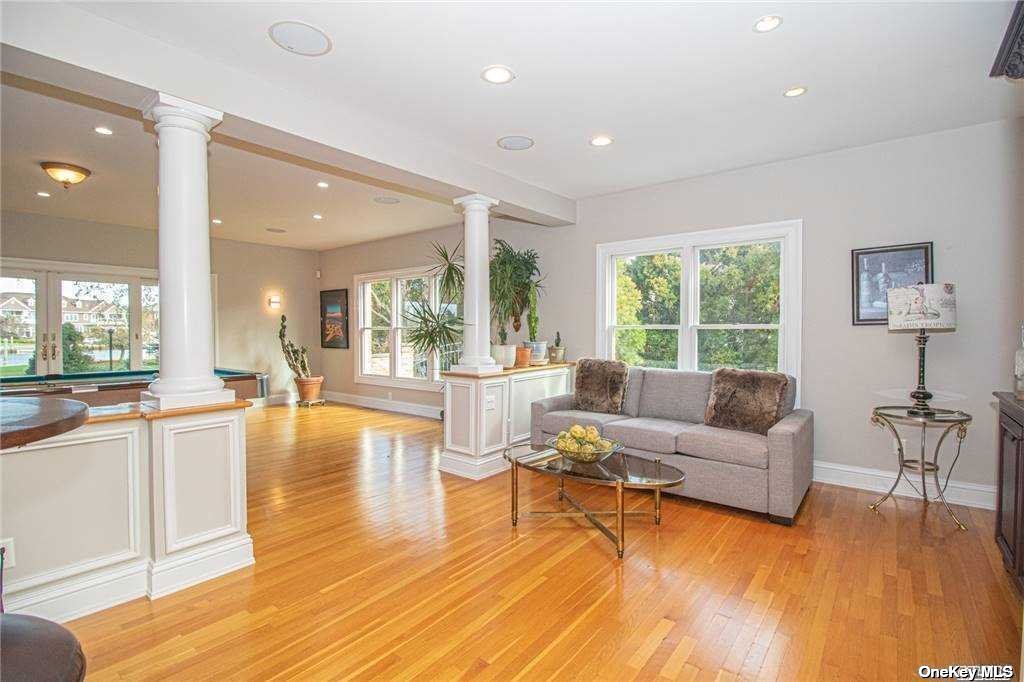 ;
;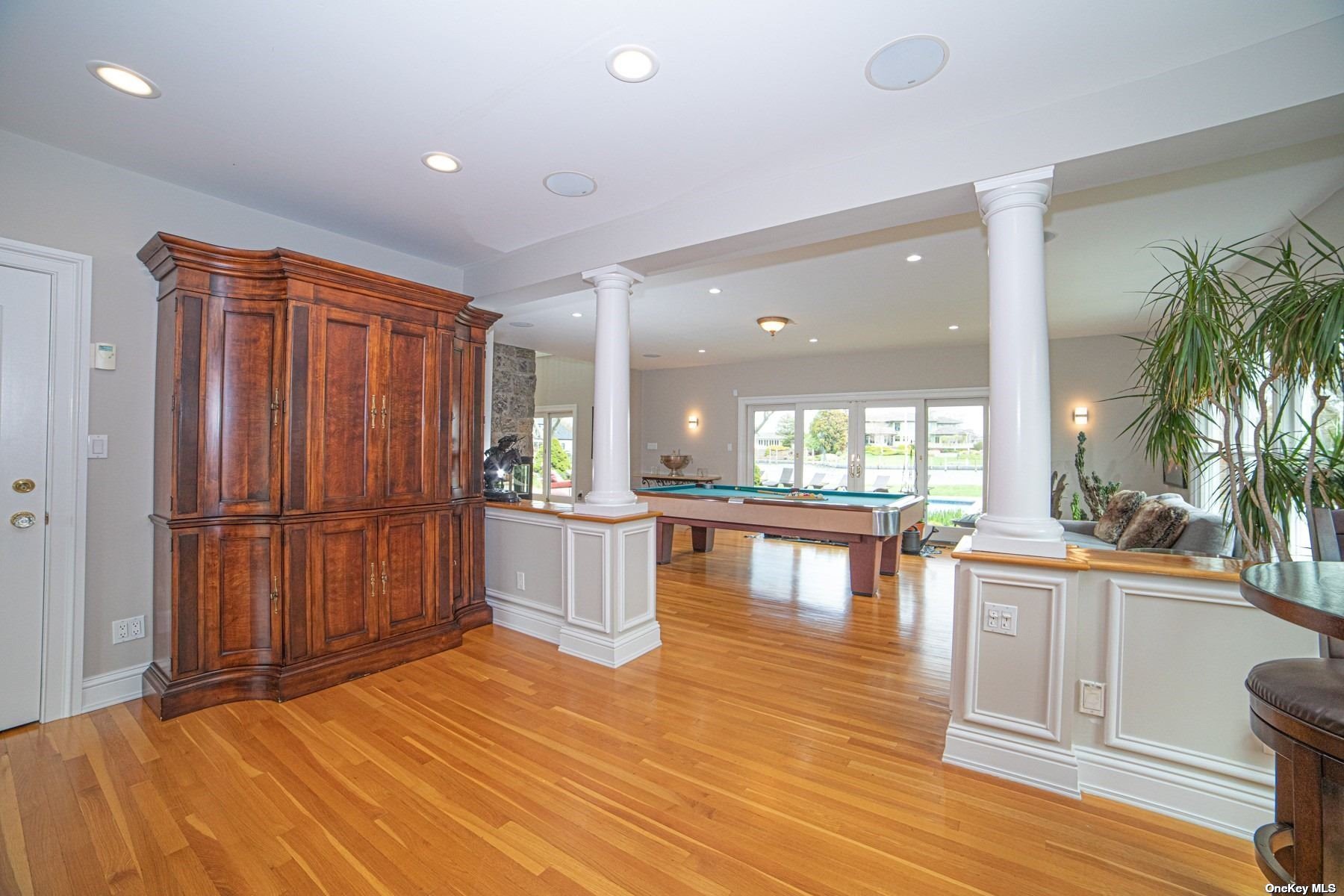 ;
;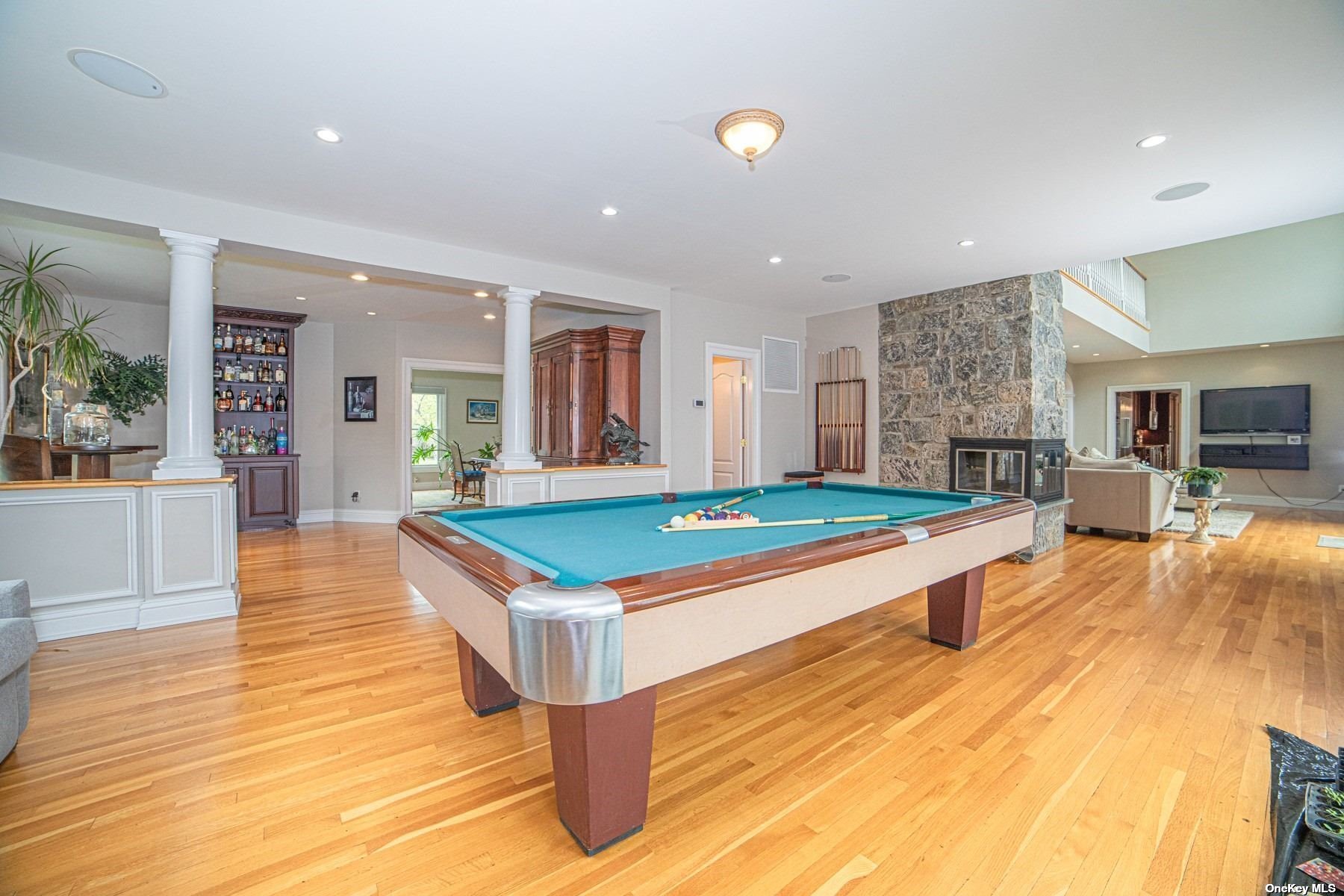 ;
;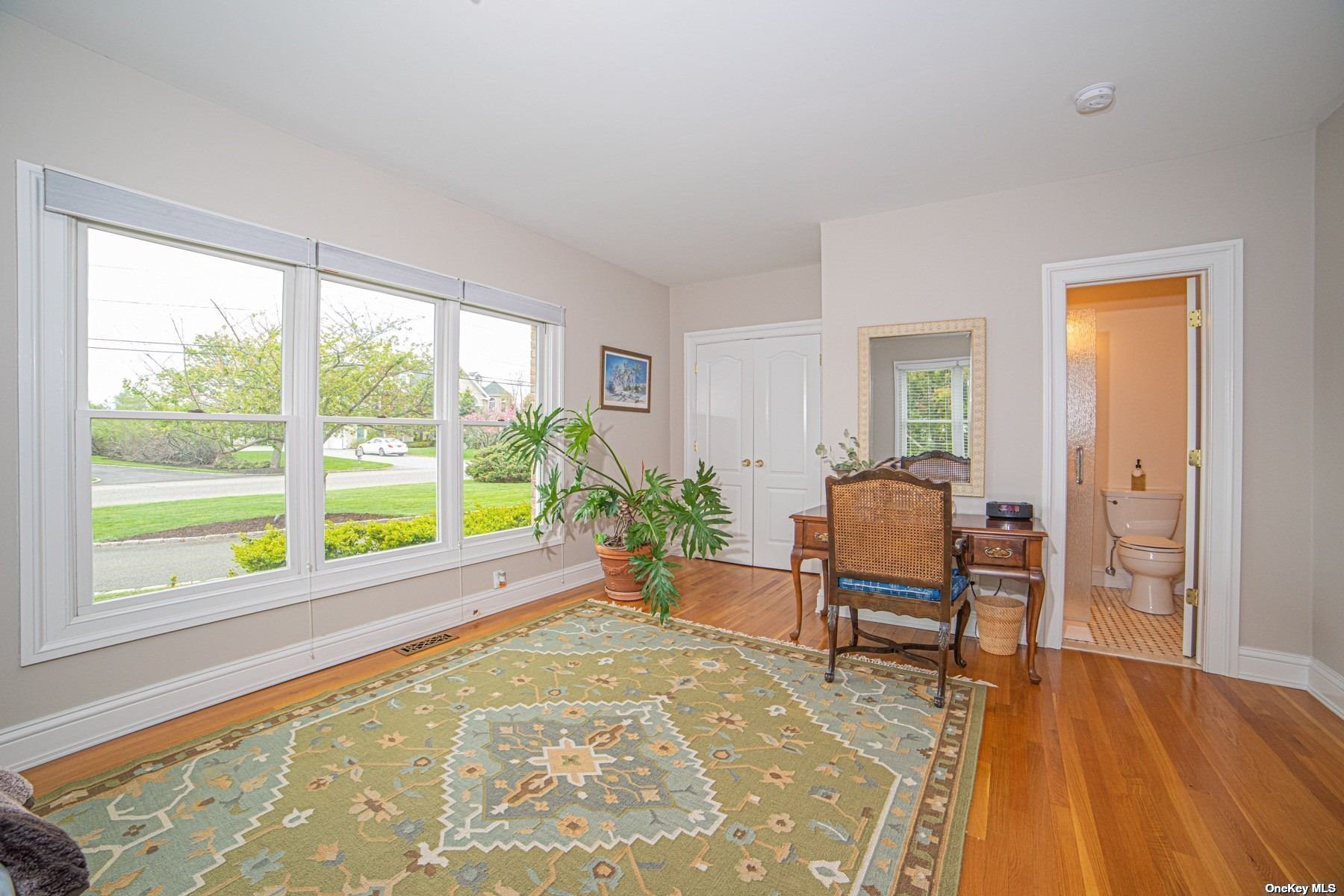 ;
;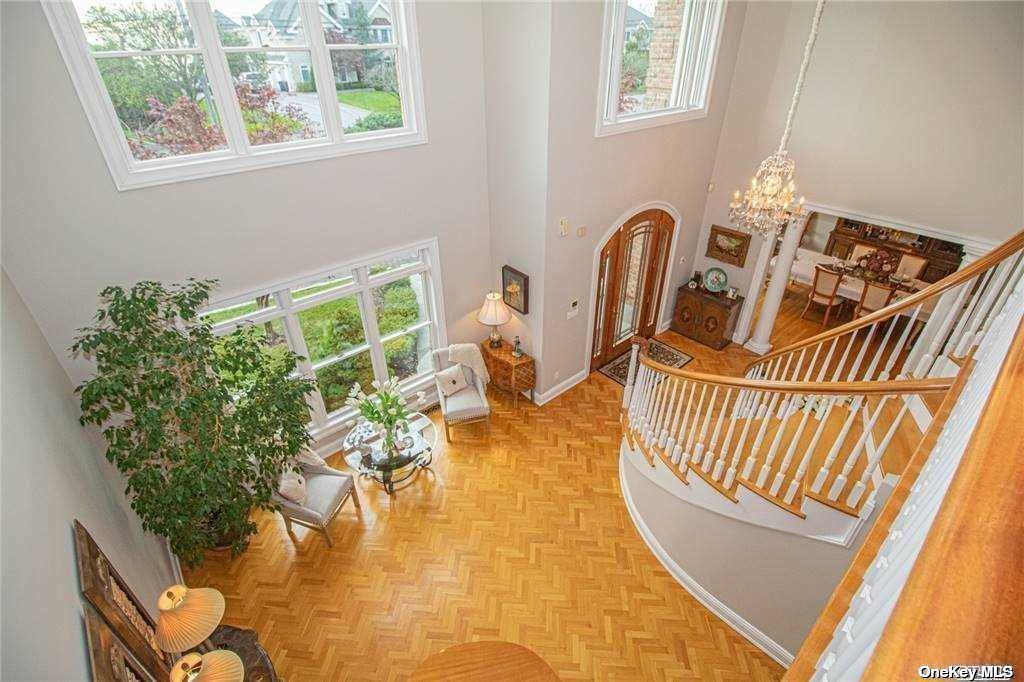 ;
;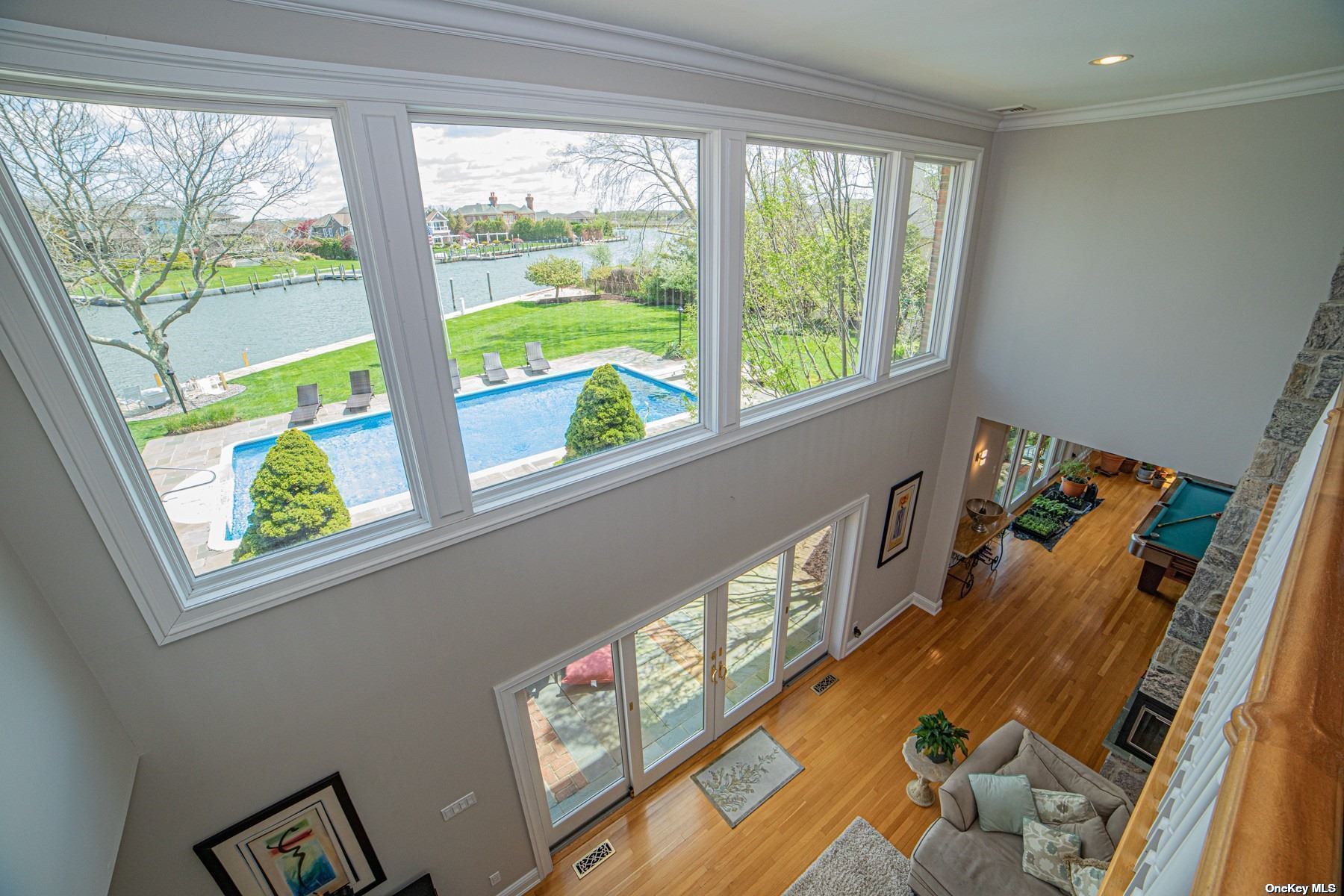 ;
;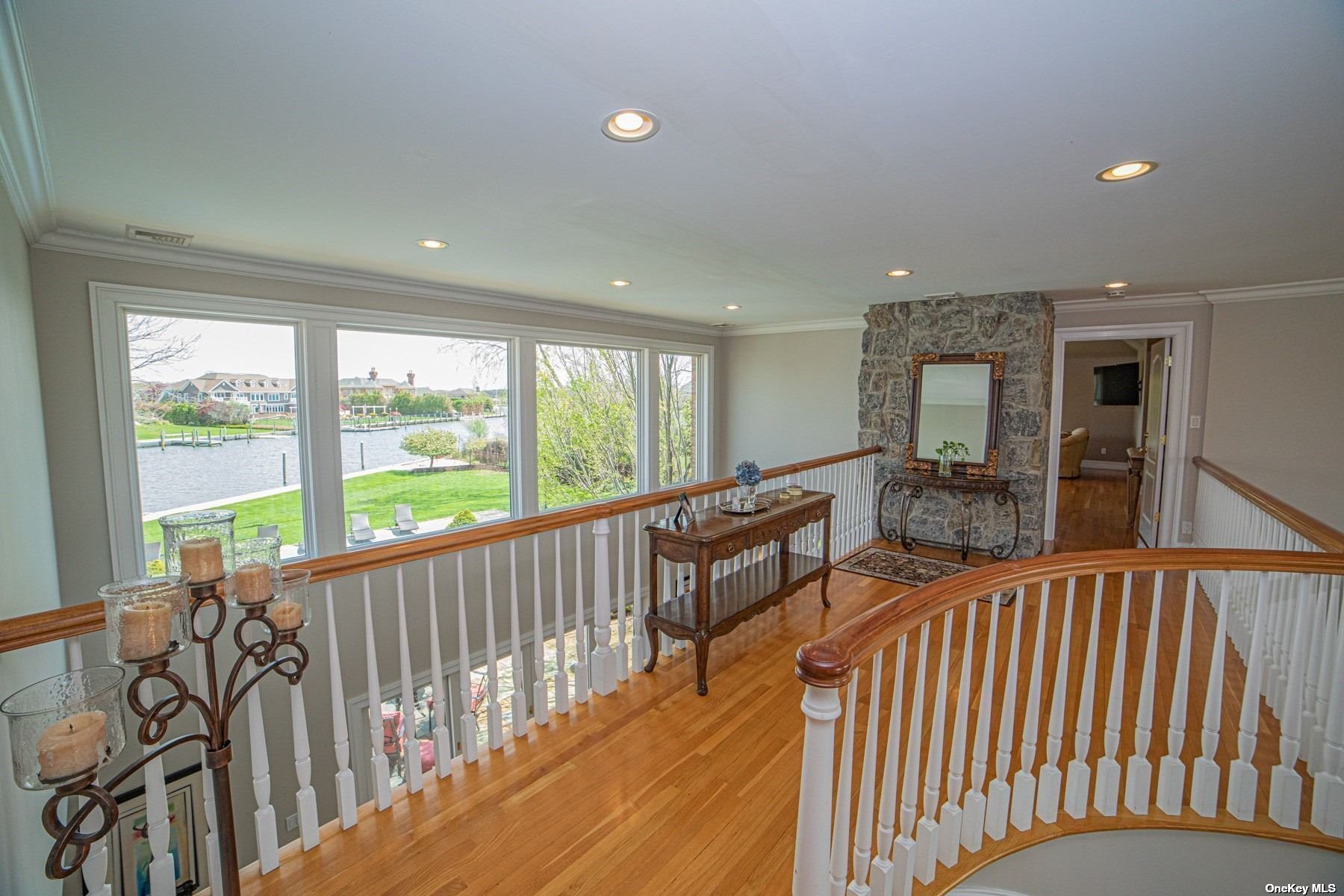 ;
;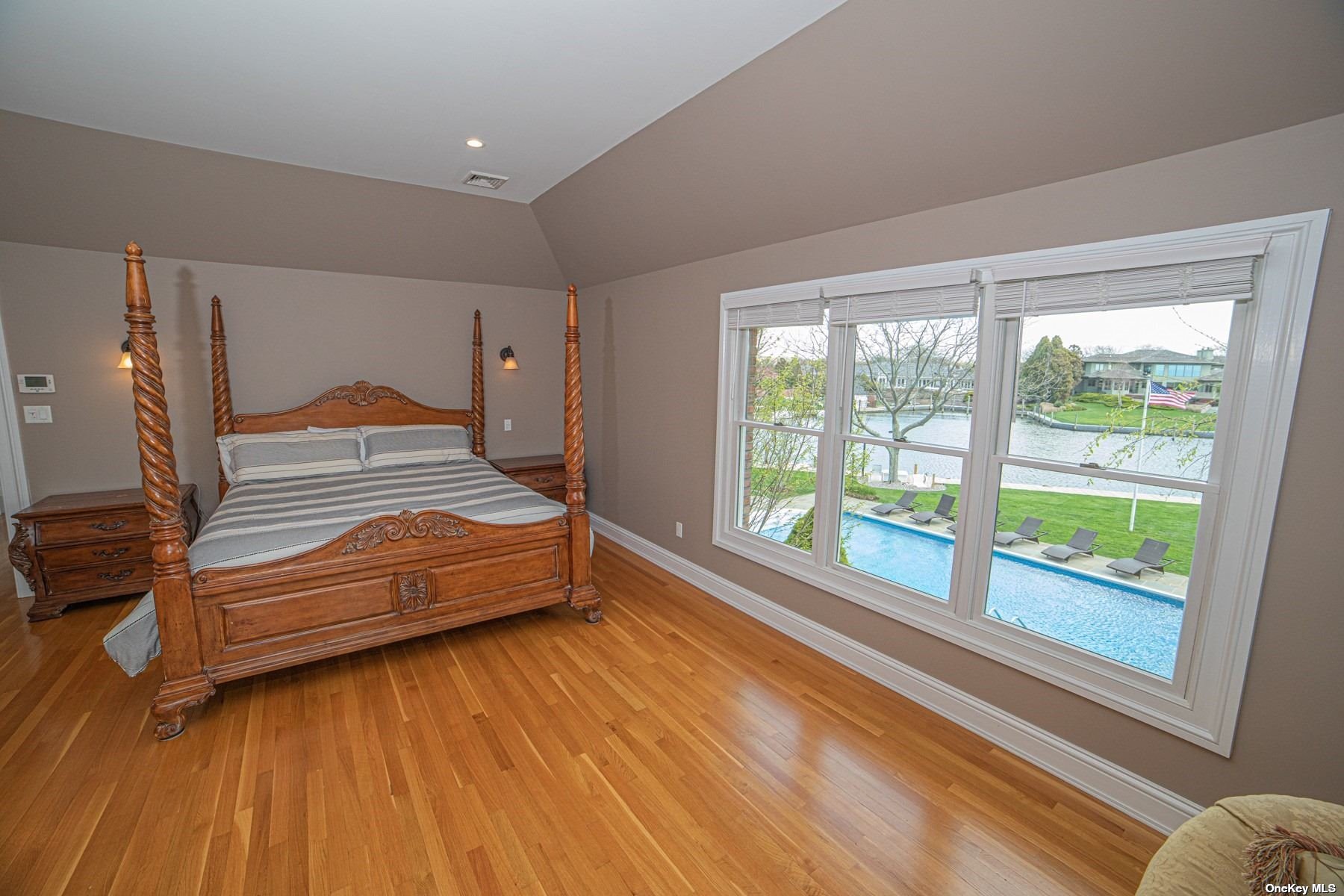 ;
;